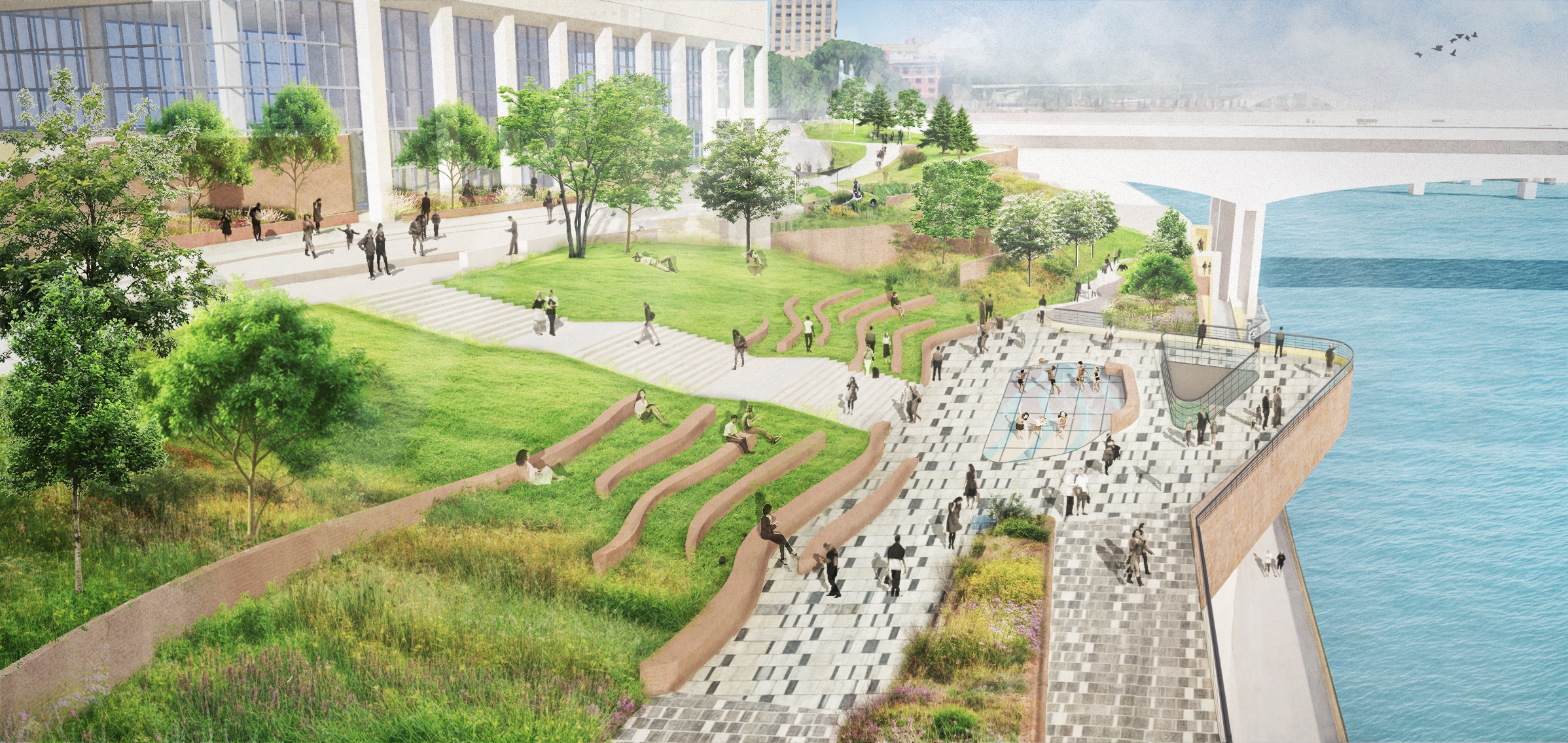Ramsey County services are not impacted by the Federal shutdown at this time.
RiversEdge

Intro
RiversEdge is a nearly five-acre site located at the southwest intersection of Wabasha Street and Kellogg Boulevard, overlooking the Mississippi River in downtown Saint Paul. It is an innovative public-private project led by Ramsey County that creates jobs, revitalizes our capital city’s historic riverfront and expands direct public access to one of Minnesota’s greatest natural resources – the Mississippi River. The interwoven pieces of public park, office space and housing will be a key piece to the revitalization of downtown and position it as a place where Minnesotans want to stay, people want to visit and where professionals from around the country want to move.
Vision
The Park at RiversEdge will connect people to the river. This will be accomplished by extending public right-of-way from downtown through the site to the river and maximizing river views through building design. It will enhance the vitality of downtown through prominent public realm with amenities to activate the ground level and encourage visitors to linger.
It will be a signature public space and key component of Saint Paul’s Downtown Riverfront which includes a series of projects that will draw people to the river from the Arena Complex entertainment district down to Lowertown. A downtown riverwalk is being developed connecting these projects and downtown Saint Paul to the Mississippi riverfront through a series of parks, stairways, plazas, natural areas and businesses.
This substantial investment is expected to generate millions in private investments, create jobs and density and increase the tax base. RiversEdge will be a welcoming space offering an opportunity to connect people with the river and each other.
Features include:
- 9+ acres of new urban park space, including a community gathering space for public events.
- Expanded public access to the Mississippi River from the downtown bluff to the shoreline.
- Trails that connect to the Mississippi River, downtown Saint Paul and other regional trail systems.
- Design centering equity and sustainability utilizing low-impact development including flood mitigation strategies, energy resilience, and the use of bird safe glass.
The Park will be:
- Green: It will include abundant space for native vegetation, tree canopy, and will utilize innovative technologies for sustainability and green infrastructure.
- Connected: The park will provide connections through a clear, central path and a primary staircase to navigate the grade change to the river, offer unobstructed views to and from the river, and create new space for people to gather.
- Exciting: Both in design and programming, the park will feature elements that will draw visitors in such as a dramatic descent towards the river via a central staircase and clearly defined and prominent event locations.
- Inclusive: Have primary and secondary access ways that are fully accessible throughout the park for easy circulation within and accessibility to trails and pathways around the site.
- Playful: Utilizing the natural grade change, playful landforms emerge into which playful elements will be incorporated. The park will include space for visitors of all ages to recreate.
- Flexible: The space will be designed for a variety of uses over all four seasons. Both the primary path and secondary alternate routes serve important circulation roles in day-to-day space activation.
Current status
The county has undertaken significant steps to clear the path for the private development opportunity on the site, design the public infrastructure to create vibrant space and support the vertical development, and identify and address various financial, legal, and technical obstacles .
Schematic design for the park and underlying infrastructure has been completed and an engagement strategy is underway.